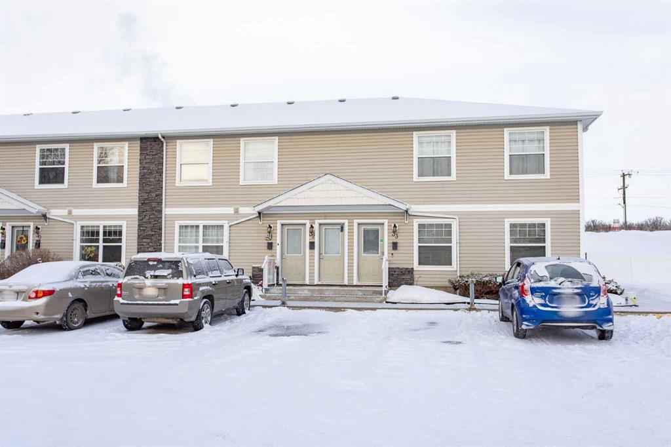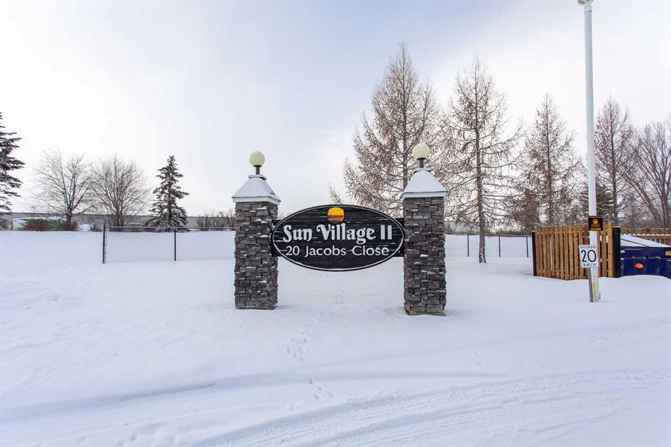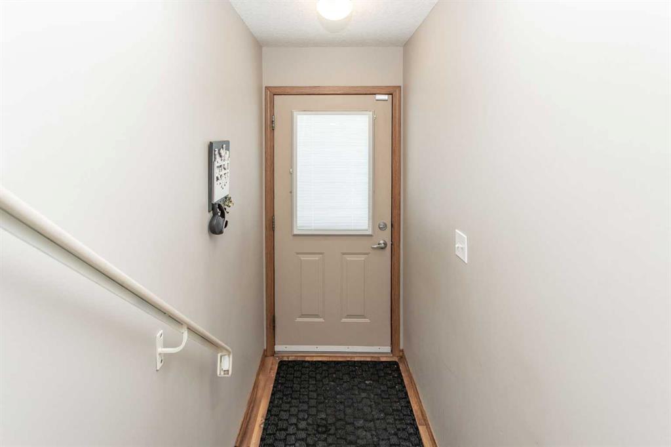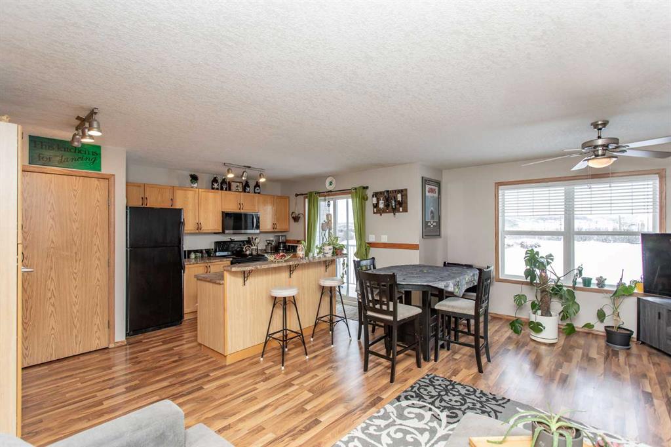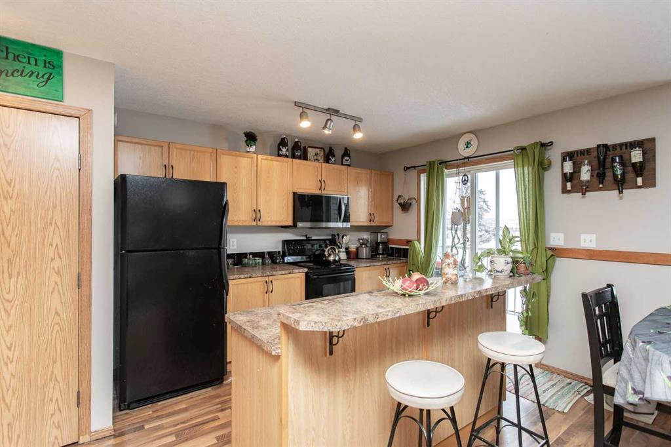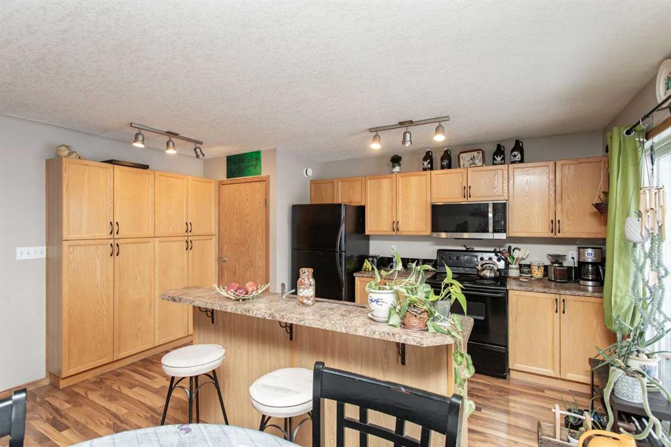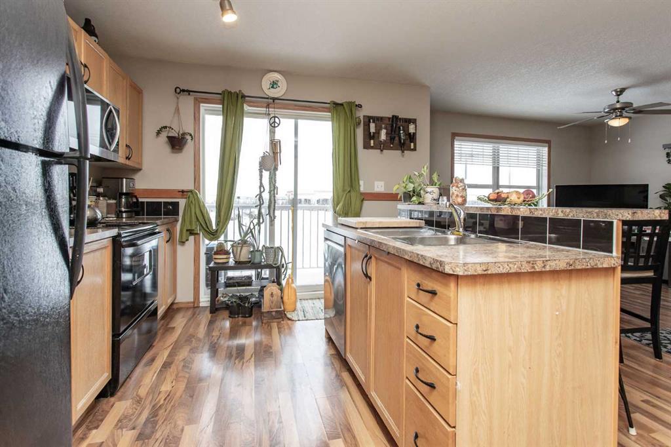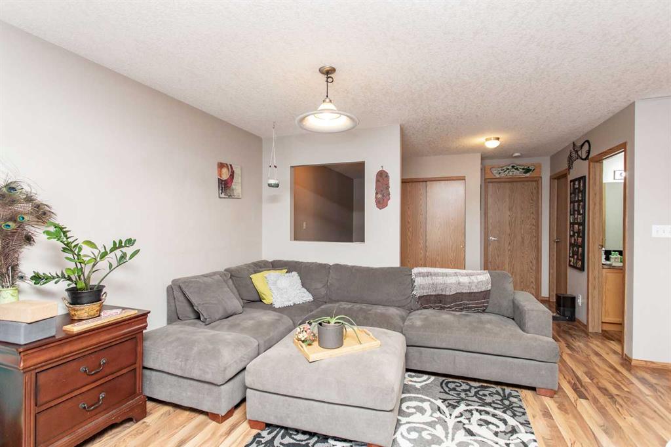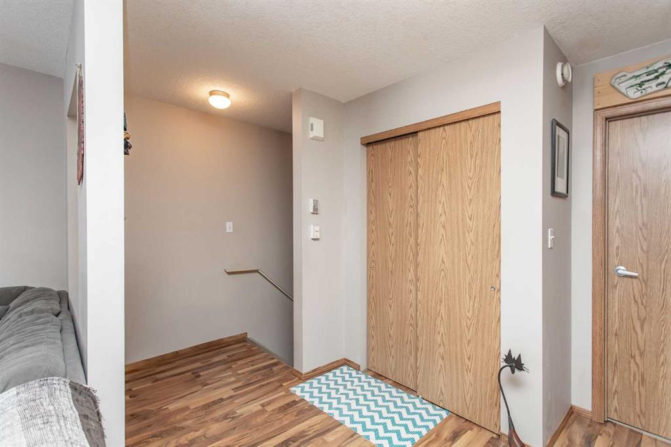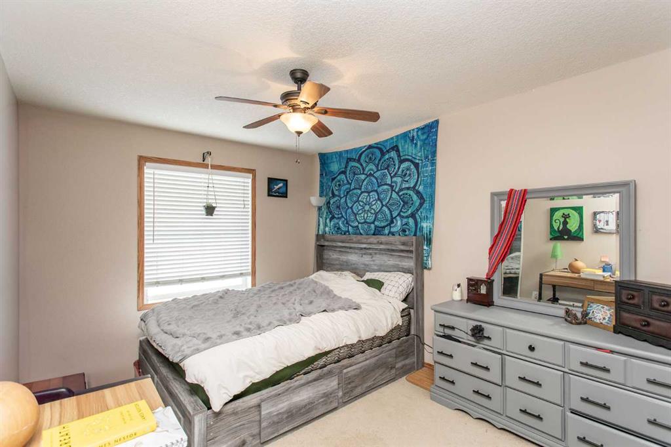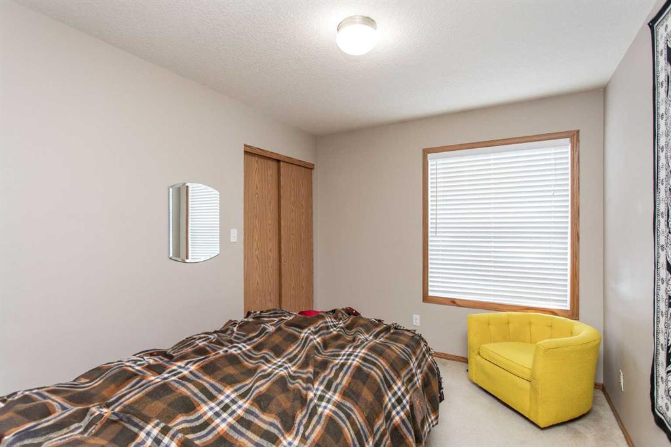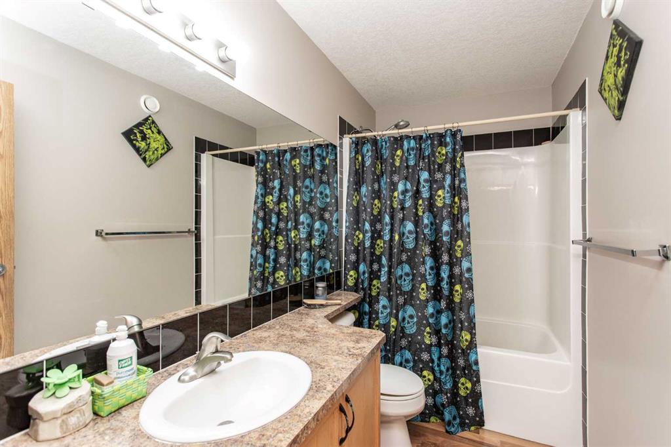

32, 20 Jacobs Close
Red Deer
Update on 2023-07-04 10:05:04 AM
$185,000
2
BEDROOMS
1 + 0
BATHROOMS
904
SQUARE FEET
2004
YEAR BUILT
CLEAN | OPEN CONCEPT | TOP FLOOR UNIT | Welcome to this charming condo located in a quiet, condo close. This spacious unit offers 2 bedrooms and 1 bathroom, When you enter the unit the open-concept kitchen and living room, equipped with NEWER APPLIANCES, is perfect for modern living and entertaining. The kitchen boasts a LARGE ISLAND for meal prep and a designated area for eating all while taking advantage of the space. Continuing down the unit you’ll find a 4pc bathroom and both bedrooms. The bedrooms include good sized CLOSETS. Additionally, there’s 1 PARKING STALL and a generous amount of visitor stalls near by for your convenience. Located just a stone's throw from local schools, shopping and Johnstone industrial park, this home offers the perfect blend of comfort, convenience, and community. Condo fee includes: HEAT & WATER. This unit could serve as an excellent INVESTMENT PROPERTY. Don’t miss out on this unit!!
| COMMUNITY | Johnstone Park |
| TYPE | Residential |
| STYLE | TSTOR |
| YEAR BUILT | 2004 |
| SQUARE FOOTAGE | 904.0 |
| BEDROOMS | 2 |
| BATHROOMS | 1 |
| BASEMENT | No Basement |
| FEATURES |
| GARAGE | No |
| PARKING | Assigned, Stall |
| ROOF | Asphalt Shingle |
| LOT SQFT | 86 |
| ROOMS | DIMENSIONS (m) | LEVEL |
|---|---|---|
| Master Bedroom | 3.02 x 4.55 | Main |
| Second Bedroom | 2.77 x 3.53 | Main |
| Third Bedroom | ||
| Dining Room | 3.96 x 2.36 | Main |
| Family Room | ||
| Kitchen | 3.12 x 4.70 | Main |
| Living Room | 3.96 x 3.28 | Main |
INTERIOR
None, In Floor,
EXTERIOR
No Neighbours Behind
Broker
Royal Lepage Network Realty Corp.
Agent

